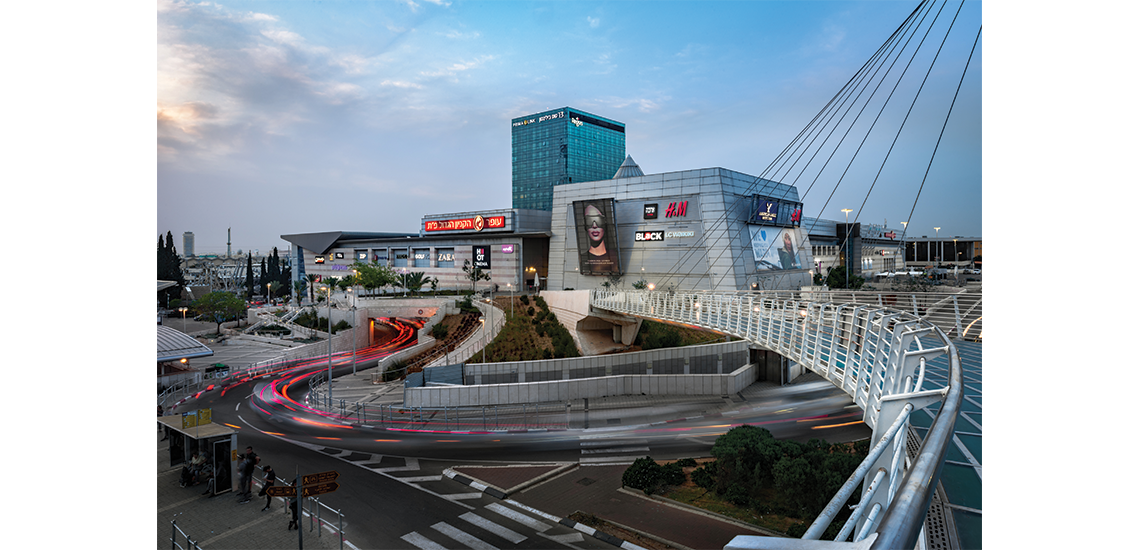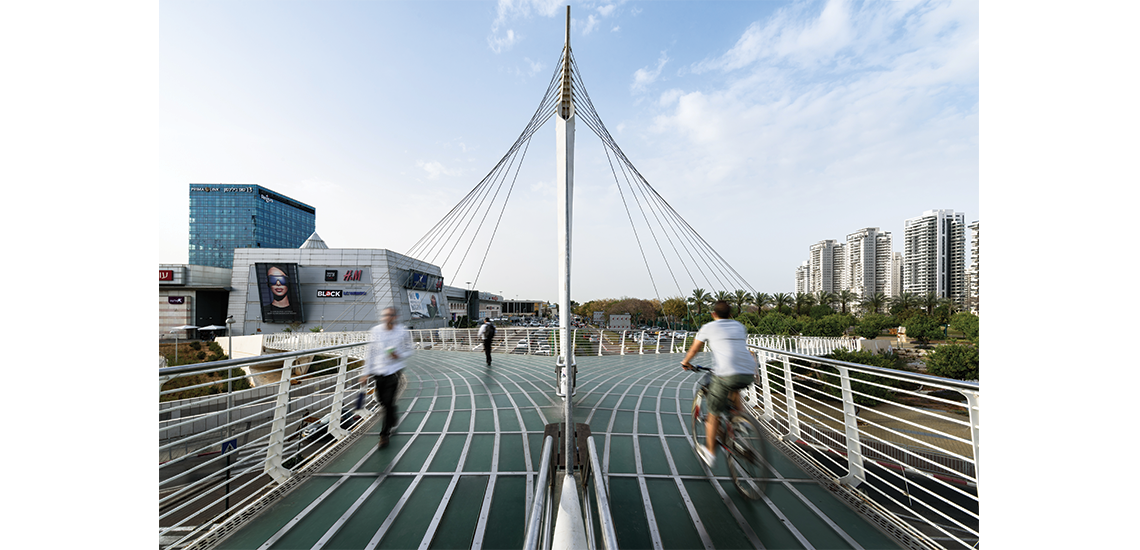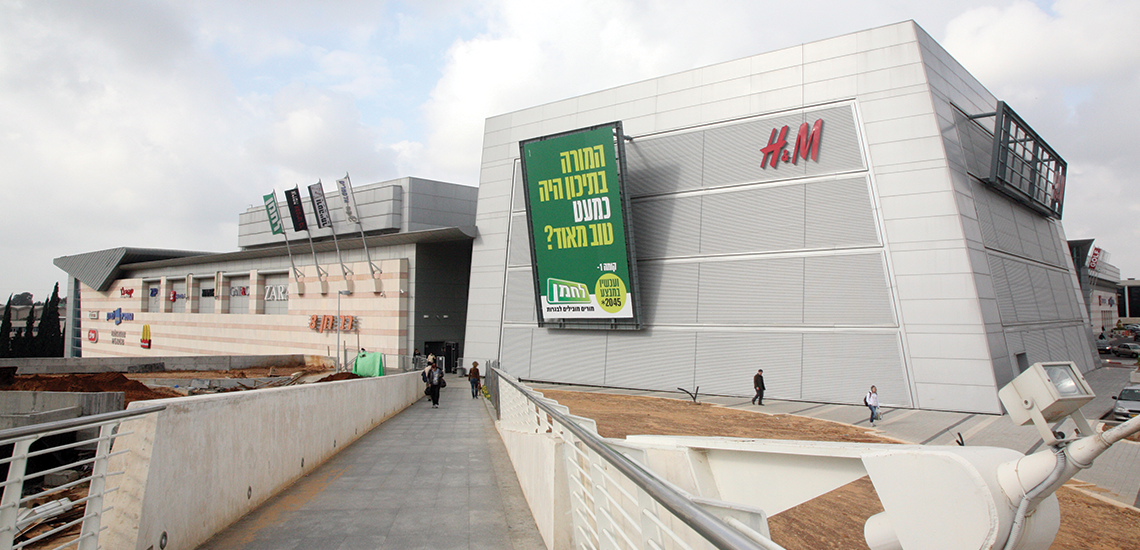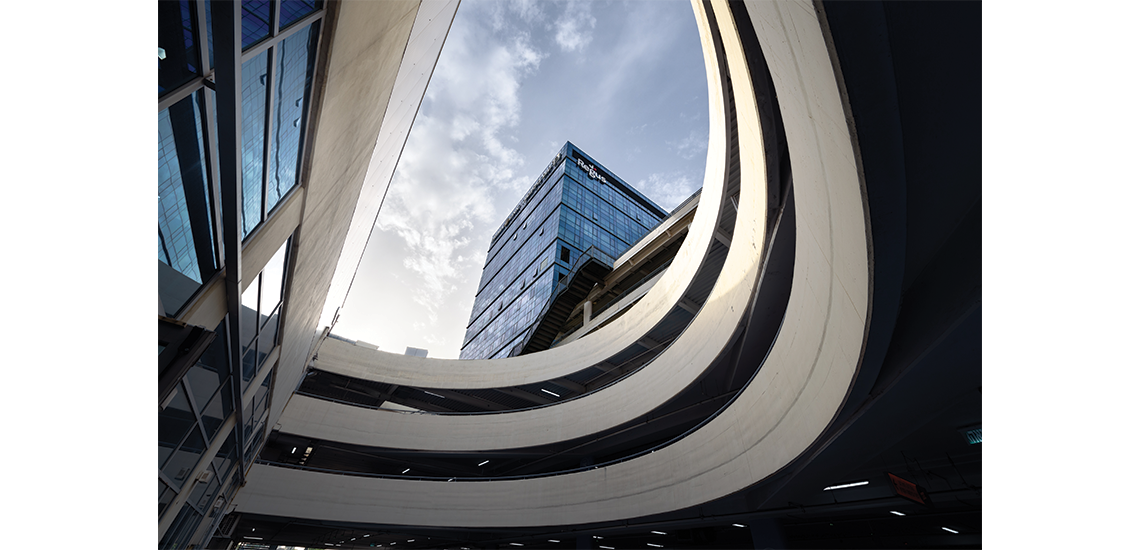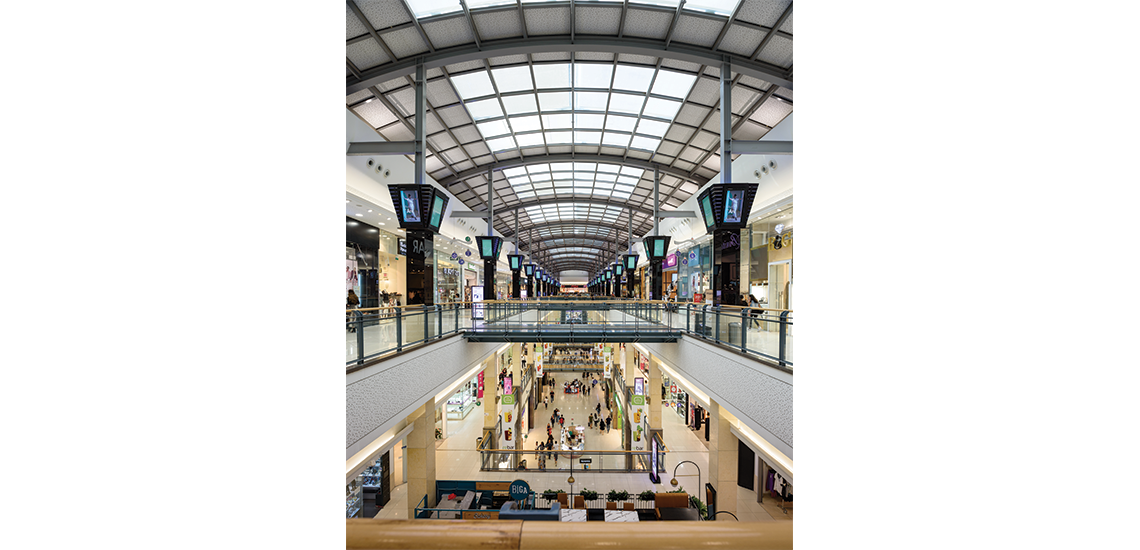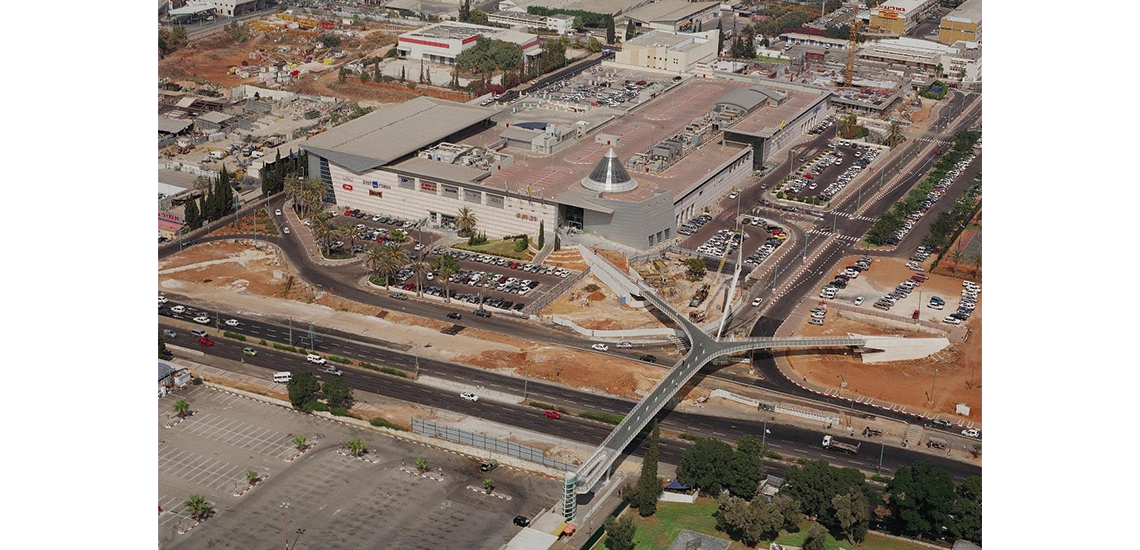Ovnat Shopping Mall
The shopping mall with over than 61,000 sqm of commercial areas, 45,000 sqm of parking and a 20,000 sqm office tower. Phase 1 of the project was completed in 1998. In Phase 2 underground areas were added to the mall and in Phase 3 another floor was added over the existing mall. The works of all phases were executed while the mall was active at all times. External part of the project was adjacent Calatrava pedestrian bridge.
The scope of the works $100 million.
Photography: Itai Aviran
Petah Tikva
British Israel | Melisron
Architect: Moore Architects
$100 million
61,500 sqm mall
41,500 sqm parking
1998-1999
Additional floor, relocation of energy farm
and additional parking
2009-2011


