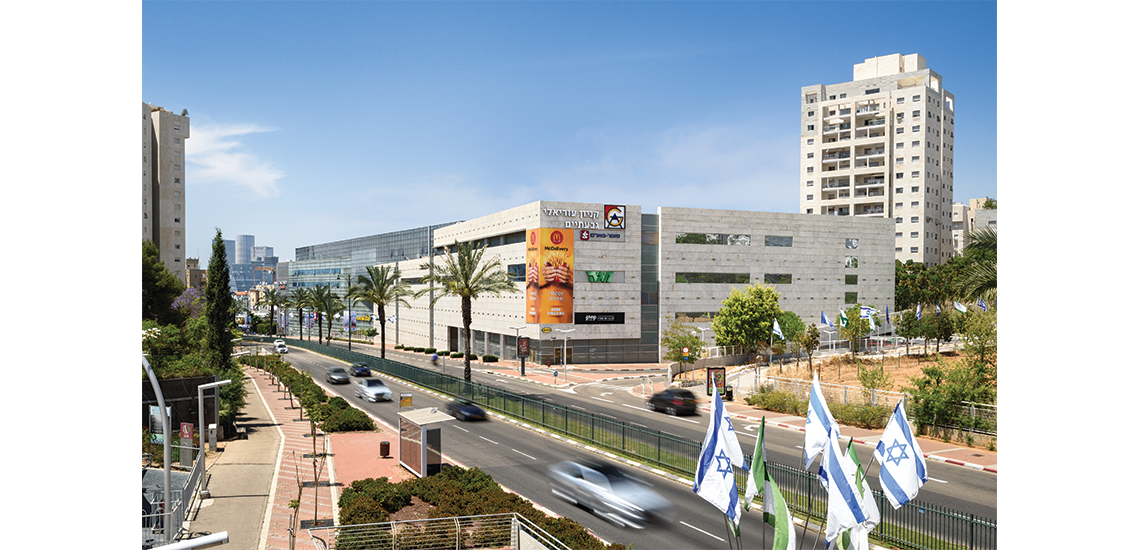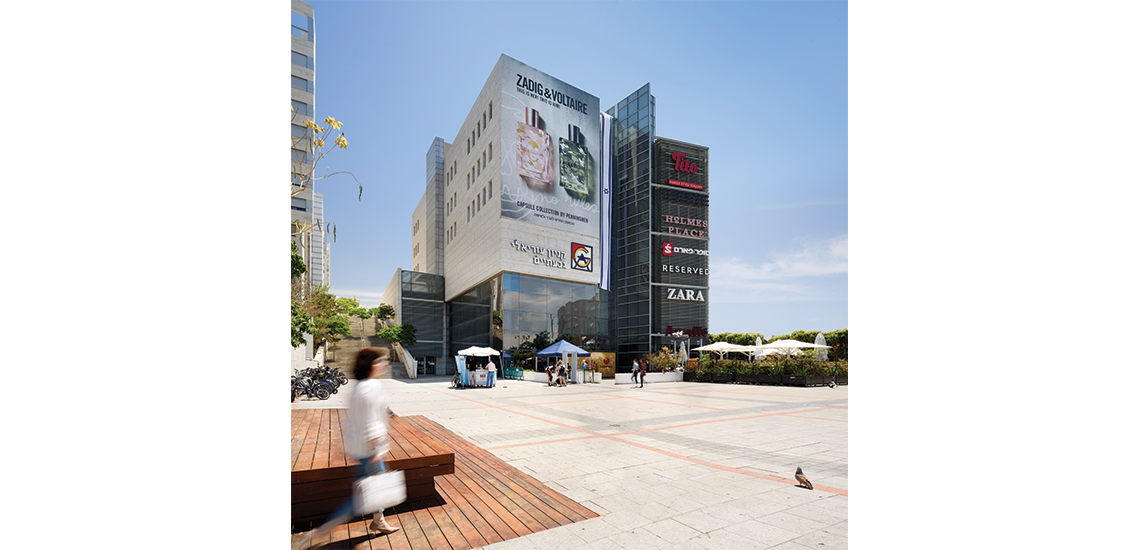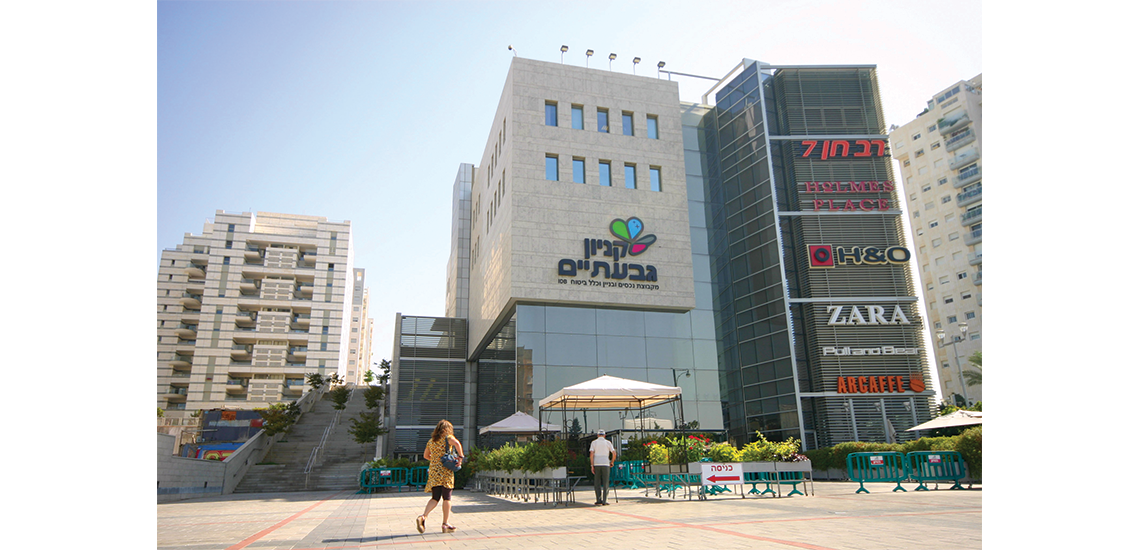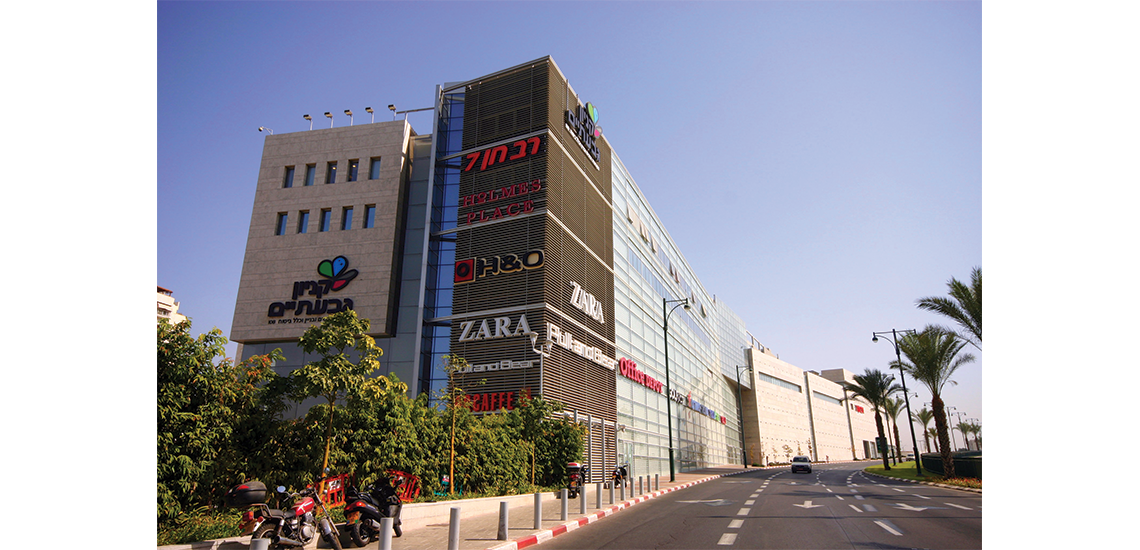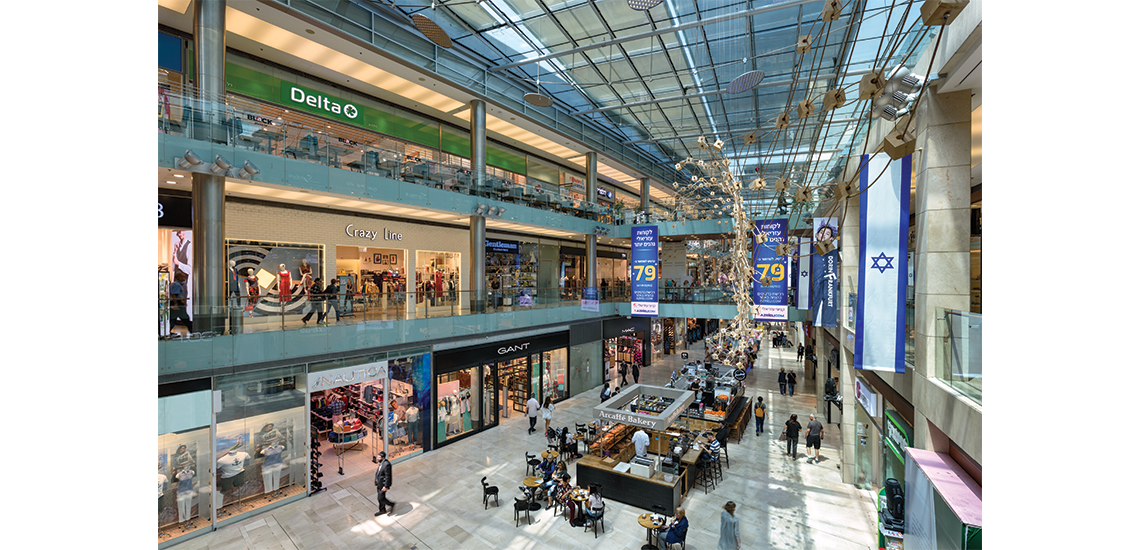Givataim Shopping Mall
The project is a complex of 3 floors of shopping mall and 2 floors of offices and medical centers, with underground parking for 1,200 cars, in a total of 95,000 sqm. The access to the project includes 2 tunnels under the road.
Photography: Itai Aviran
Givataim
Shikun Ovdim Ltd.
Architect: Naama Malice
$70 million
25,000 sqm mall
60,000 sqm parking
5,000 sqm offices
2001-2004


